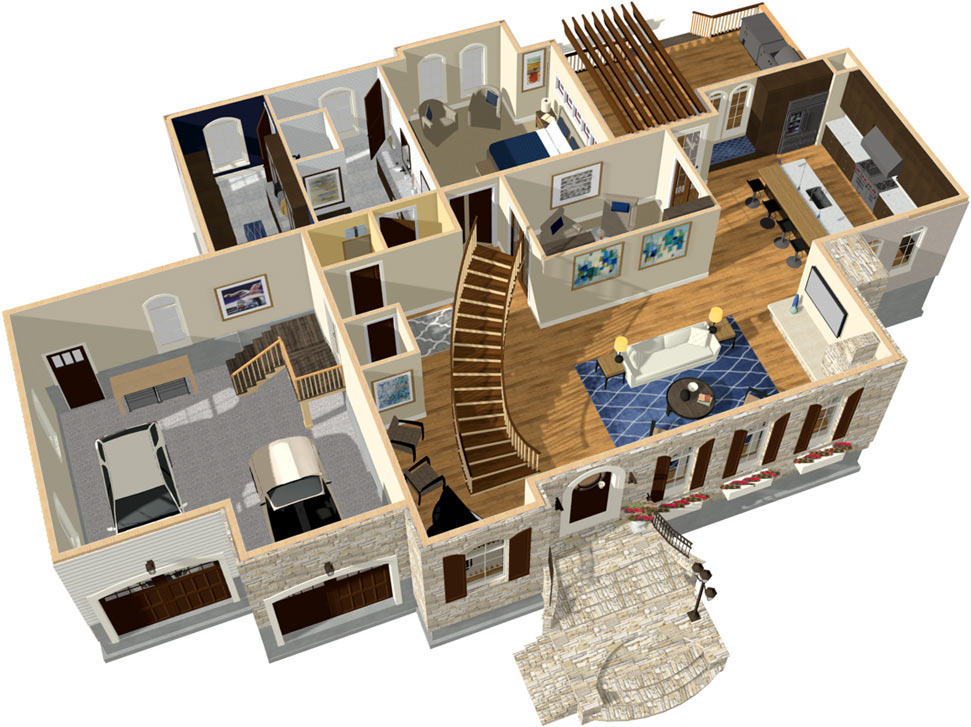DUOS expands AI capabilities to help seniors apply for assistance programs
It will complete and submit forms, and integrate with state benefit systems
Read more...Computer programs now make it easier for homeowners to create a virtual design of a home improvement project. Whether you are remodeling a section of your home or you are preparing for a totally new construction, you can have good preview of your project even before you consult a professional. Here are some of the key benefits that 3D architectural computer programs can offer you.

1. Visualize the Project Before Building It
The most important benefit that a 3D modelling program offers you is the ability to see the design before you start constructing it. The software will render the image in a way that reveals all possible views of the rooms from different angles. Images created by the program have a very high resolution and they look as sharp as most high definition photographic images. So you will be able to walk through your design and even allow other people to look at it and give you helpful suggestions on how to improve it. It is always easier to evaluate a design when you can easily visualize it. Although floor plans in two dimensions provide important details, it is 3D images that bring the design to life.
2. Gives You Design Alternatives
With a 3D program, you can easily create several alternative designs for your remodeling project. Unlike traditional drafting that will require a longer time to make different designs for the same space, your design software can help you to experiment with different color schemes and arrangements of the design elements in a room. Your designer or architect can also help you to list out the pros and cons of each design. For instance, in Toronto Universal Overhead doors may be compared to standard size doors in terms of cost and ease-of-use. Each design can be evaluated in terms of functionality, cost, and aesthetics.
3. 3D Design Software Saves Time
The 3D image you give to your architect or interior designer will help to reduce the time required to complete the design for the project. It also stimulates the designer's creativity and so that they can produce a high quality job within a short time. In addition, the 3D design application will make it easier to make relevant changes to a design. Revision can be done quickly on the computer without the need to alter many two dimensional drawings. Remember that a small change in the design will require a rework of all 2D plans and elevation drawings.
4. 3D Images Prevent Waste
As a homeowner, you can avoid paying for items and design elements that you do not need when you have a 3D image. The design program enables you to get involved in the planning and design process from the beginning and you will not have to wait until the construction starts before you discover that you do not need certain features. This will prevent waste and save you a significant amount of resources and time. Some design programs will also help to create a bill of quantities so you can see how many doors, windows, and other fixtures you will need for your project.
Design software helps homeowners to create 3D images for their remodelling projects. They offer immense benefits such as time and cost savings, visualization, creativity and opportunity to create several alternative designs. They also you to communicate effectively with your architect or designer.

Michael Sanduso lives in Toronto, Canada. He is a freelance writer and editor, tech geek, and stay at home father.
All author postsIt will complete and submit forms, and integrate with state benefit systems
Read more...The bill would require a report on how these industries use AI to valuate homes and underwrite loans
Read more...The artists wrote an open letter accusing OpenAI of misleading and using them
Read more...